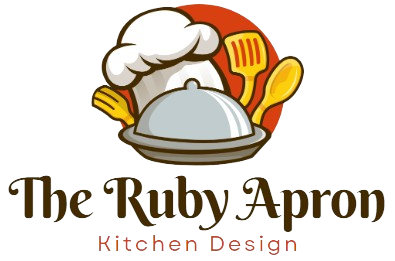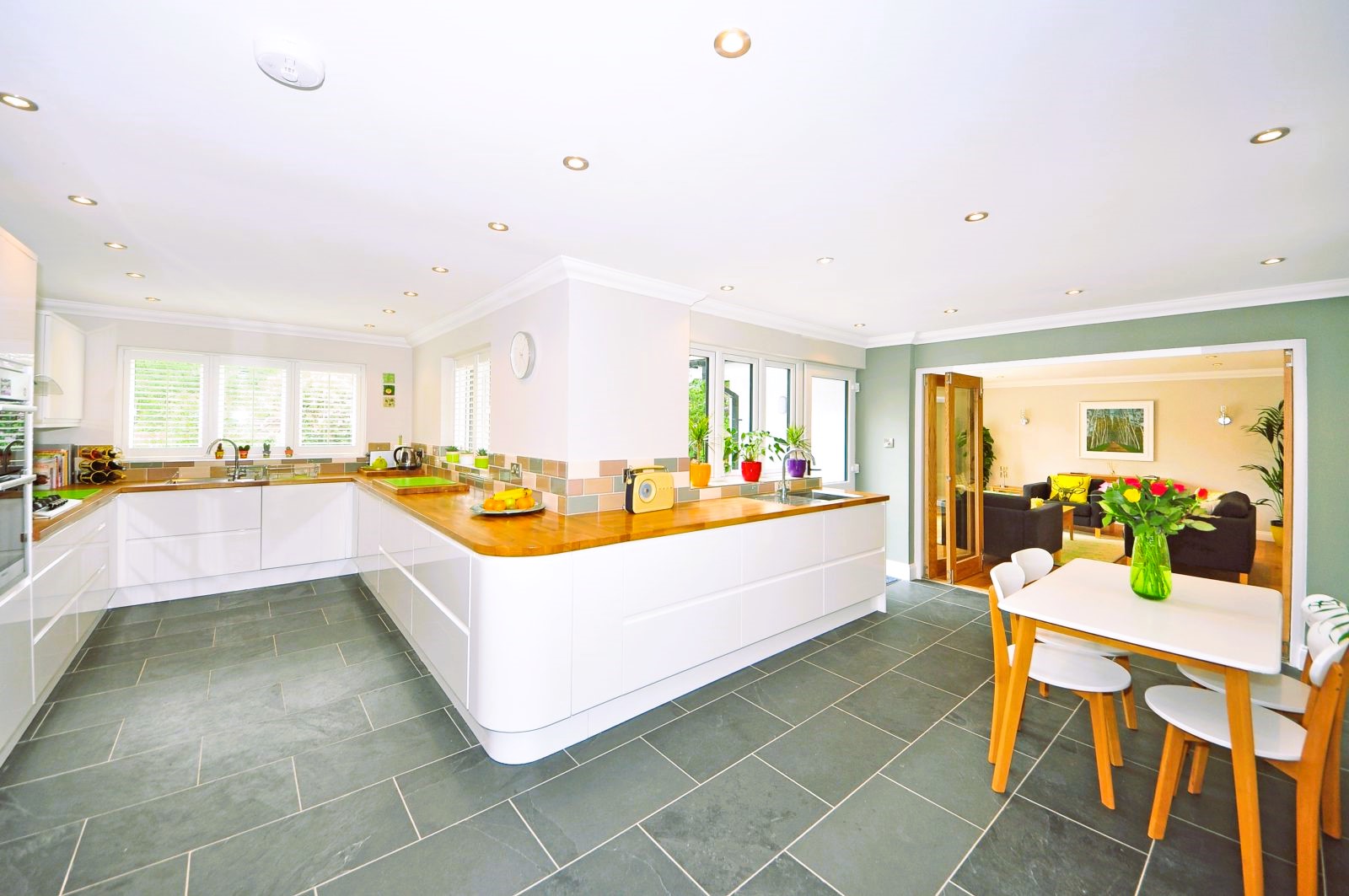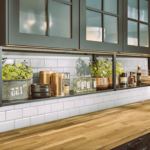Top 5 Kitchen Layouts: Designing Your Culinary Haven
Designing the layout of your kitchen is a critical decision that significantly impacts both functionality and aesthetics. The chosen layout dictates how you move through the space, access appliances, and interact with your culinary tools. In this article, we’ll explore the top five kitchen layouts, each offering its unique advantages and considerations.
1. The Classic U-Shaped Kitchen
The U-shaped kitchen is a timeless layout that maximizes space and provides ample storage. This design features cabinets and countertops along three walls, forming a U shape. The central area remains open, allowing for easy movement between work zones. The U-shaped layout is ideal for larger kitchens, providing plenty of counter space for cooking and preparation. It also allows for efficient workflow by keeping everything within reach.
Pros:
- Efficient use of space.
- Ample counter and storage space.
- Well-defined work zones.
Cons:
- May not be suitable for smaller kitchens.
- Potential for a closed-off feel.
2. The Versatile L-Shaped Kitchen
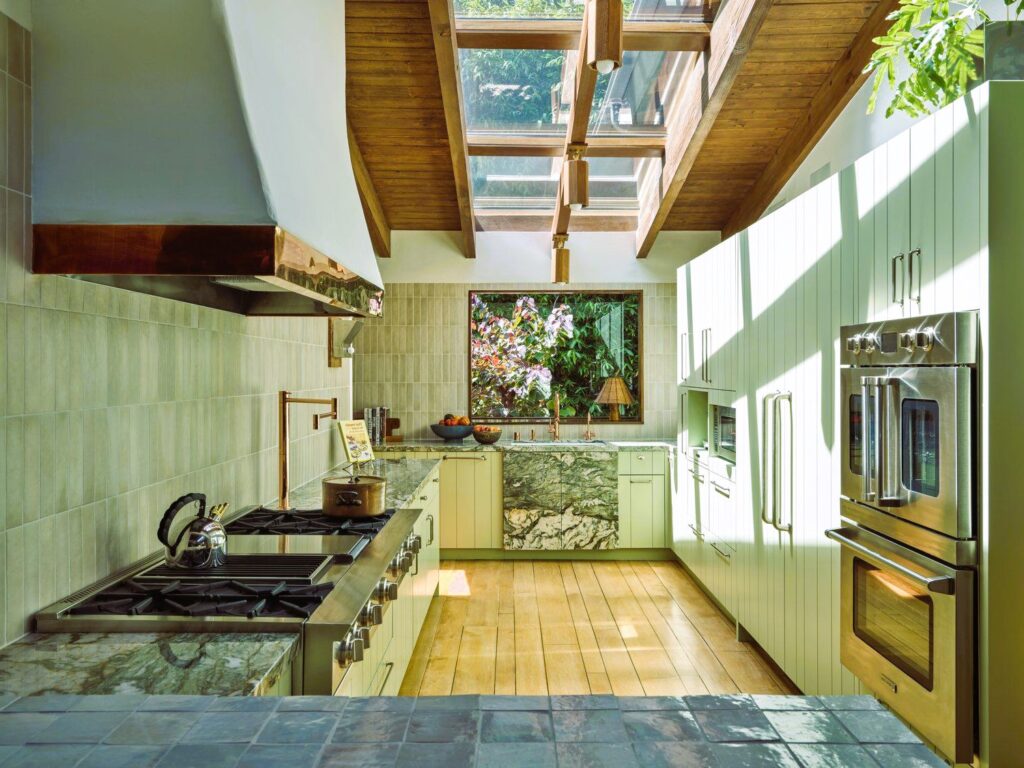
The L-shaped kitchen is a popular choice for its flexibility and adaptability to various spaces. It consists of cabinets and countertops along two adjacent walls, forming an L shape. This layout is suitable for both small and large kitchens, offering a balance between functionality and an open feel. The L-shaped design is versatile, allowing for easy integration of dining or living areas into the kitchen space.
Pros:
- Suitable for small and large kitchens.
- Offers flexibility in design.
- Efficient use of corner spaces.
Cons:
- May lack the defined work zones of other layouts.
- Limited counter space in some configurations.
3. The Open Concept Kitchen
The open concept kitchen has gained immense popularity for its seamless integration with living and dining areas. This layout typically combines the kitchen, dining, and living spaces into one expansive area. Removing walls creates a sense of openness and fosters a more social environment. The open concept is ideal for those who enjoy entertaining guests while preparing meals. 10 mistakes to avoid when ordering a kitchen, more details here.
Pros:
- Creates a spacious and social atmosphere.
- Ideal for entertaining.
- Maximizes natural light throughout the space.
Cons:
- Limited privacy for cooking activities.
- Requires careful planning for effective zoning.
4. The Galley Kitchen: Efficiency in a Narrow Space
The galley kitchen, also known as a corridor or parallel kitchen, is characterized by two parallel countertops with a central corridor for movement. This layout is efficient and space-saving, making it suitable for smaller homes or apartments. The galley kitchen encourages a linear workflow, with everything within easy reach. It’s a practical choice for those who prioritize functionality in a more confined space.
Pros:
- Maximizes efficiency in narrow spaces.
- Straightforward and practical workflow.
- Easy to keep everything within reach.
Cons:
- Limited space for multiple cooks.
- May feel confined for those who prefer open layouts.
5. The Island or Peninsula Kitchen
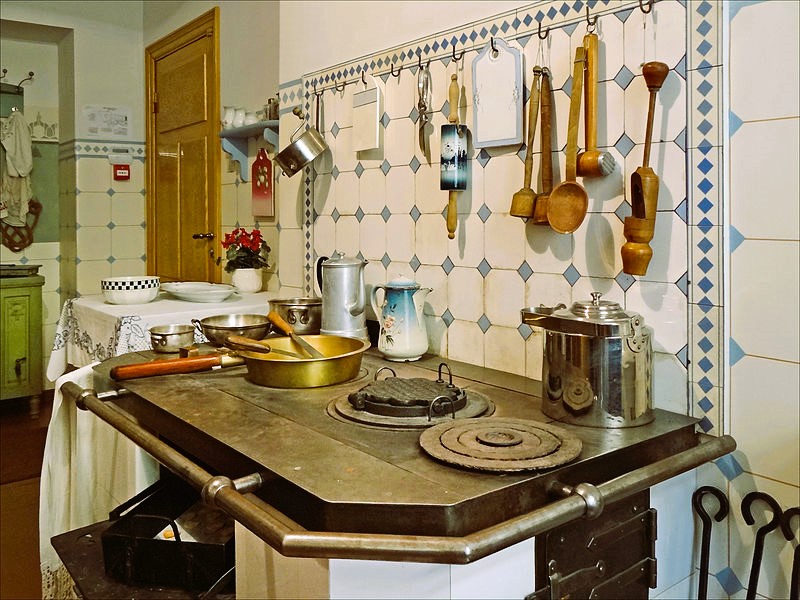
The island or peninsula kitchen layout introduces a central feature that serves as a focal point and additional workspace. Islands can be combined with any of the previous layouts, adding extra counter space, storage, and often a seating area. Peninsulas are similar but are connected to the main countertop, creating an L shape. These layouts are ideal for those who want a multifunctional space for cooking, dining, and socializing.
Pros:
- Adds extra counter and storage space.
- Creates a central gathering point.
- Ideal for open concept designs.
Cons:
- Requires sufficient space.
- Proper planning is crucial to avoid congestion.
Conclusion: Tailoring Your Kitchen to Your Lifestyle
Choosing the right kitchen layout is a personal decision that should align with your lifestyle, preferences, and available space. Each layout comes with its unique set of advantages and considerations, and understanding these can help you create a culinary haven tailored to your needs.
For more in-depth information on kitchen design standards and guidelines, you can explore resources on Wikipedia. These platforms offer valuable insights into industry standards, ensuring your kitchen design meets the highest benchmarks of quality and functionality. Remember, the heart of your home deserves a layout that not only meets practical needs but also enhances the joy of cooking and living.
